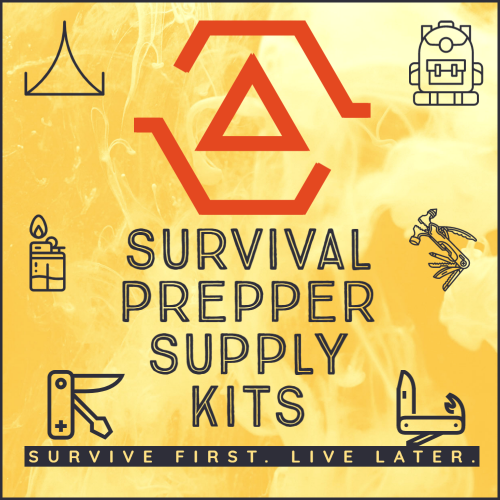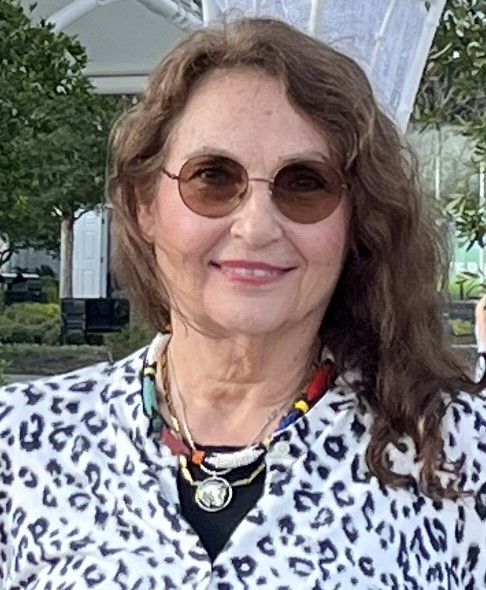I’m Teri Rehkopf, originally from Jacksonville, FL, now living on 5 acres in Keystone Heights, FL. I became interested in survival prepping and being a survivalist when I started reading science fiction novels about ‘The Bomb’ and apocalypse and dystopian novels. Initially, I started gathering survival prepper supply info for another companion website, AHorseBlog.com, until I decided to branch out and do this site for survival supply kits. This desire came from an early post about my mother being an original survivalist when she and her first husband moved to Florida from Ohio. She and her then-husband purchased 30 acres outside of Jacksonville. My mother’s parents moved there a bit later on. They had 10,000 chickens for a while until she went bust on them in the 40s. Read below about my mom, Faith, and my father, Roger, her second husband, who built on the survivalist lifestyle.
Survival Prepper Supply Kits is an online survival assistance, food, medical, and gear store for affiliate sales for survival-related products and kits. We educate individuals on how to cope with natural and human-caused disasters using article posts about preparing for disasters. Our food supply, our water supply, and our energy resources are all in jeopardy. As a result, we desperately need a “Plan B”. We must be prepared to survive on our own if necessary. This is the goal of SurvivalPrepperSupply.com
I have always been interested in the survival lifestyle, partly because I live in the country. I’m currently reading a bunch of Kindle Unlimited books on surviving EMP blasts (5 series books), disasters caused by sunspots and sun tornadoes, underground earthquakes and massive explosions at oil fields in Alaska, and more. So, I really feel the urge to give my ‘disaster support’ by providing survival gear, food, and medical supply kits!
30 Acres and Self-Sufficient
Our 30 acres were designed to be self-sufficient and made for survivalists and emergency disaster situations. We had an artesian well to feed the house, property, and our man-made swimming pool. We had a 200-gallon natural gas tank. Early on, my parents had chickens, a cow, a goat, and a horse. We were pretty comfortable during the Florida hurricanes.
Build a Log Cabin
Do you want to build a log cabin, pool, and workshop by hand? You should have talked to my father, Roger Mussells. He built our log cabin house by hand. He also built our huge workshop, which later became my horses’ home, Rocki and Khan. My father was in construction and had an AA in building design (he had the nicest writing).

Our log cabin was built from the pine trees he felled on our 30 acres. My father devised a hand-made log hauler or “skidder“. It was a 4×4 timber on two iron wheels attached to an iron base. It had an attached chain on his makeshift skidder for him to pull the logs up one by one to where he was building. He used geometry and trigonometry to hoist the logs up. My mother, Faith Mussells, went to the Chicago Art Institute for two years, so she sketched the blueprints for the house.

He built the log cabin part of the house starting when I was a baby around 1950. It was about 1000 square feet. It had a 20×20 living room, one bathroom, a utility room, a crawl-space attic, and a big kitchen. We all slept at one end of the living room until a few months later when he added on a large cement-based porch with scoring on the cement floor with big ceilings and hand-hewn rafter beams stretching the length of the 10-tall-foot ceiling. He screened the porch in so my brother and I could sleep there in the summer. He added on another 1250 sq. ft. in the 1950s.
Of course, it had a large fireplace — this was our heat until he installed an oil heater on the porch, feeding the house via floor registers and wall vents. I loved standing over the registers in the winter to get warm quickly!

Picture taken after we moved in 2015. Logs for log cabin ceiling and stanchions build were hand-hewn.
In the 1950s, he built an addition of another 1250+ square feet for 3 bedrooms, one of which was a huge master bedroom and bath. When we moved to Keystone Heights in 2007, I kept the door to the master bedroom—a 4 inch thick, beautiful tongue-and-groove cut design and finish. This end of the house was a board-and-batten design to complement the log cabin. It also had a tilted flat roof.
He also built a huge 100×100 or more workshop. It had a cantilevered roof made with railroad telephone poles covered in creosote (rotting control), a cement floor, an attached car port, long workbench and lumber storage built with the lumber 2×4, 4×4, etc. It was big enough to have a pit for working on your car.
Our Natural Pool
When I was three, my father built a man-made 65×45 pool, fed by artesian spring water constantly filling through a 2-inch pipe (it was fizzy when you drank from the pipe!). The water was powered by a water wheel he built using pecky cypress wood.

I was a swimming nerd since I was 3 when my father finished building our large natural pool. He built the pool using roofing paper he gathered from construction jobs where he worked. My mom taught swimming lessons in the pool to Brownie Scouts and other children in the area. I was our high school’s swim team’s backstroke swimmer; I also swam relays, medleys, fly, breast, and crawl – these terms date me).

I hope I can find more pictures of it close up, but below is a picture of my horse I had, Sunny, next to the water wheel and the huge bamboo we had planted. I brought some of the bamboo to my new place in Keystone Heights, and it’s also gotten huge!

He would work on the buildings after he came home from work. I remember he would get home at about 5-5:30 and he would get a beer and a shot of vodka (sometimes), then go outside and work until 10. He was so well organized to get all of this stuff done even after working construction all day. In his later years, he became project manager/leader/superintendent, so he didn’t physically do so much hard labor.
‘Farm’ Animals
When I was a baby, my mom had a horse, Glassy, who was so gentle that she allowed me to crawl under her legs. I also had a baby goat friend! We always had three dogs that could run free since we lived way out in the country/woods (except for college and six months in a duplex; I’ve always lived in the country).

Pictures of Our Place
(All images below were taken after we moved to Keystone Heights.)








I’ve covered a lot of information in this About Teri page. If you want to read more and read stuff about my horses, see AHorseBlog.com
If you need any survival or disaster support assistance, maybe I can help. Contact me at teri at survivalpreppersupply dot com.
Thanks,
Teri


